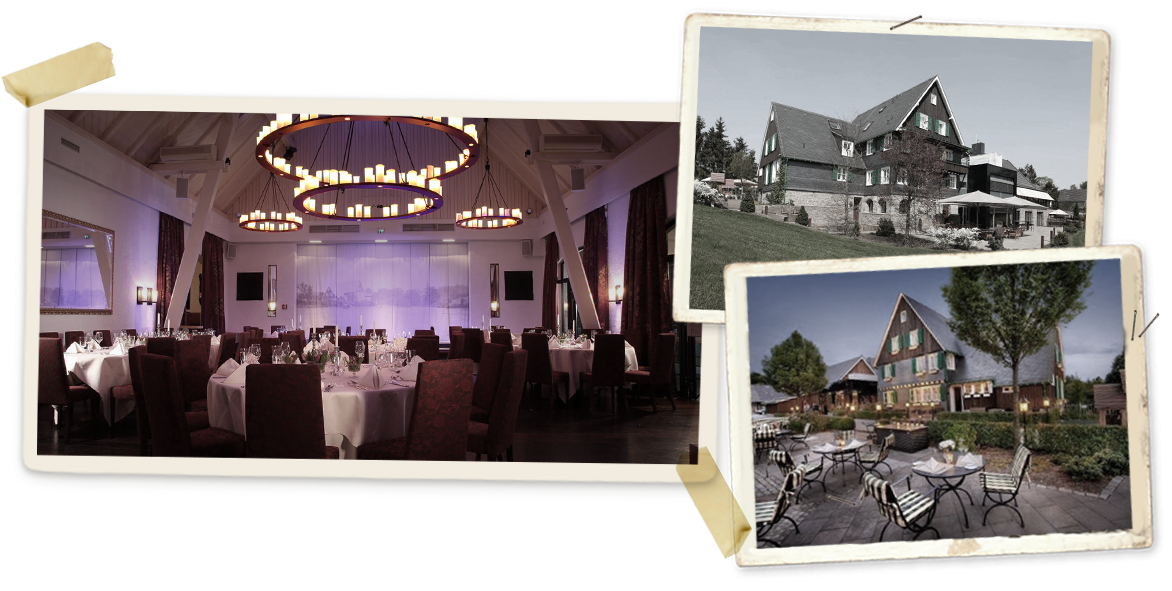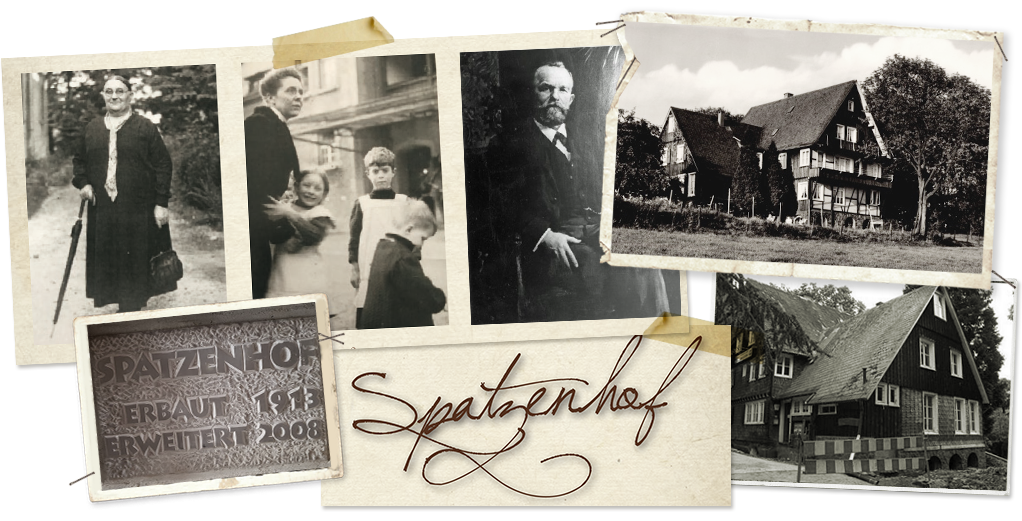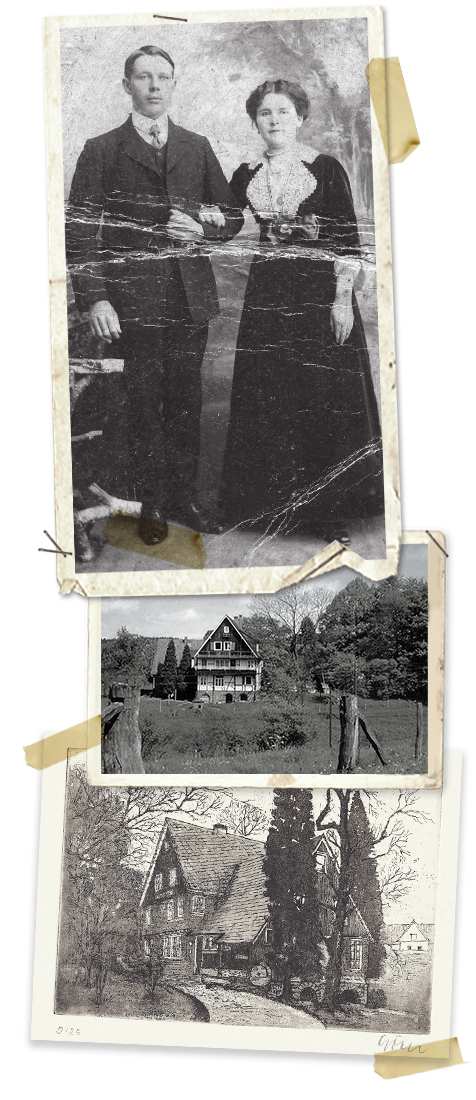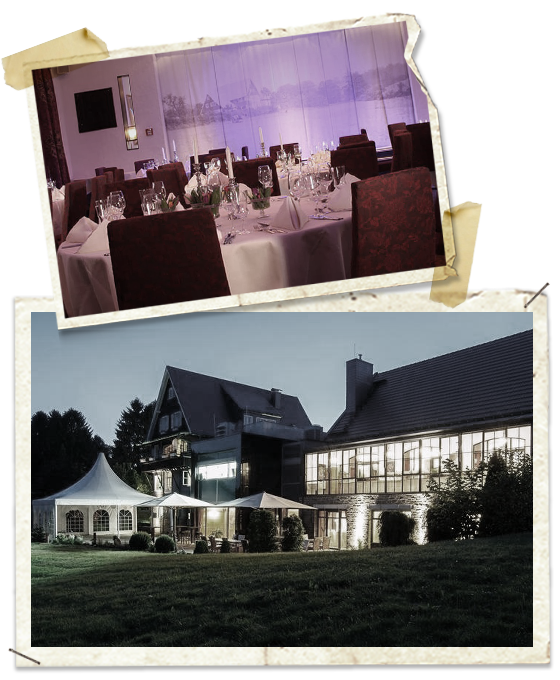Spatzenhof
At the gates of Wermeldkirchen, in the midst of an idyllic, blooming landscape, lies the Landgasthaus Spatzenhof. This historic building, which can look back on an eventful history in the early 19th century, provides the setting for our gala dinner.

Here traditional charm is combined with modernity and cozy comfort. In addition to a restaurant, the Spatzenhof offers a cozy terrace with a relaxed atmosphere and a wonderful view of the meadow landscape when the weather is nice.
HISTORY

THE SPATZENHOF THROUGH THE YEARS
In 1913 the Spatzenhof was designed by the well-known Berlin architect Hans-Heinrich Müller and built as an orphanage for boys on behalf of Clara von Krüger. The house in which the children were housed at the time was extensively renovated a few years ago, with listed elements being preserved and combined with modern materials. Clara von Krüger lived in Wermelskirchen for over 30 years and dedicated herself to the foster children, taking care of their upbringing and training. After her death in 1959, Gunda vom Bovert took over the Spatzenhof, converted it and continued to run the house as a hotel, café and guesthouse. She quickly enjoyed cult status in the village and made the Spatzenhof a place to go for an excursion for young and old. With the hotel bar Gunda’s Zwitscherstube, she was also set up a monument in the Landhaus Spatzenhof. When Gunda vom Bovert died, the neighbors and future investors Wolfgang and Elke Schmitz-Heinen made the decision to take over the Spatzenhof.
„From the beginning it was clear to us that the history of the house should play a central role, but only gradually did concrete ideas develop,“ explains Wolfgang Schmitz-Heinen. “We put a lot of thought into the design of the individual areas and invested a lot of time and passion. Today we are proud of the result and look forward to the great response from our guests and the excellent ratings in the gastronomy guides.“
1913
The Spatzenhof was built by Clara von Krüger as a children’s home for boys. The building, like the surrounding houses in Süppelbach, was designed by the well-known Berlin architect Hans-Heinrich Müller.
1936
Conversion by Clara von Krüger into a convalescent home.
1959
The Spatzenhof is used as a hotel, café and guest house by Gunda vom Bovert. The building receives an oil central heating, wash basins and, in some cases, showers / toilets in the rooms.
2007-2010
Core renovation and expansion by Wolfgang and Elke Schmitz-Heinen. With the renovation, the Spatzenhof will be completely repositioned. The aim is to set signs that are perceived far beyond the city limits.


THE HISTORIC BARN
The jewel of the Spatzenhof is the 9m high historical barn. This was restored with great attention to detail. The ceiling supported by wooden beams, the high-quality furnishings and an extraordinary lighting concept give the room its special atmosphere.
The barn is predestined for events that are looking for an extraordinary setting.
In addition, you can converse in the adjacent winter garden or outside in the garden, weather permitting.
Photos on this page:
© Landhaus Spatzenhof, www.landhaus-spatzenhof.de